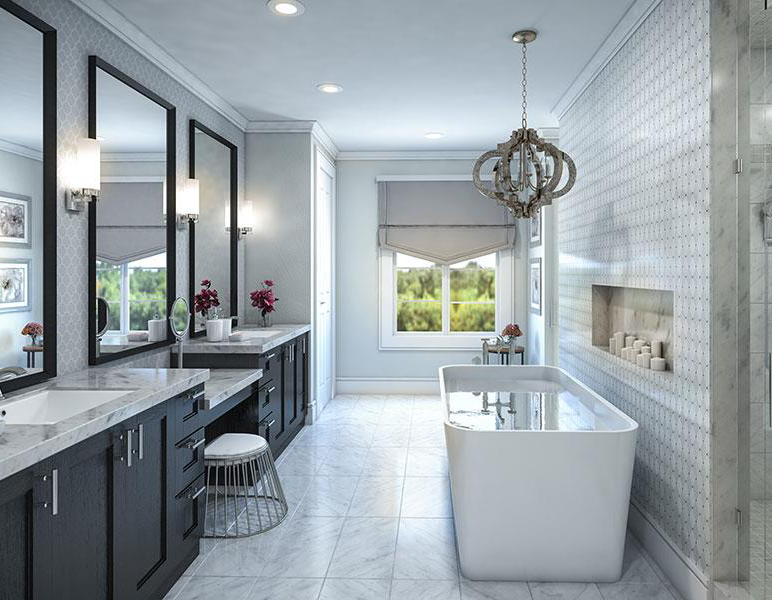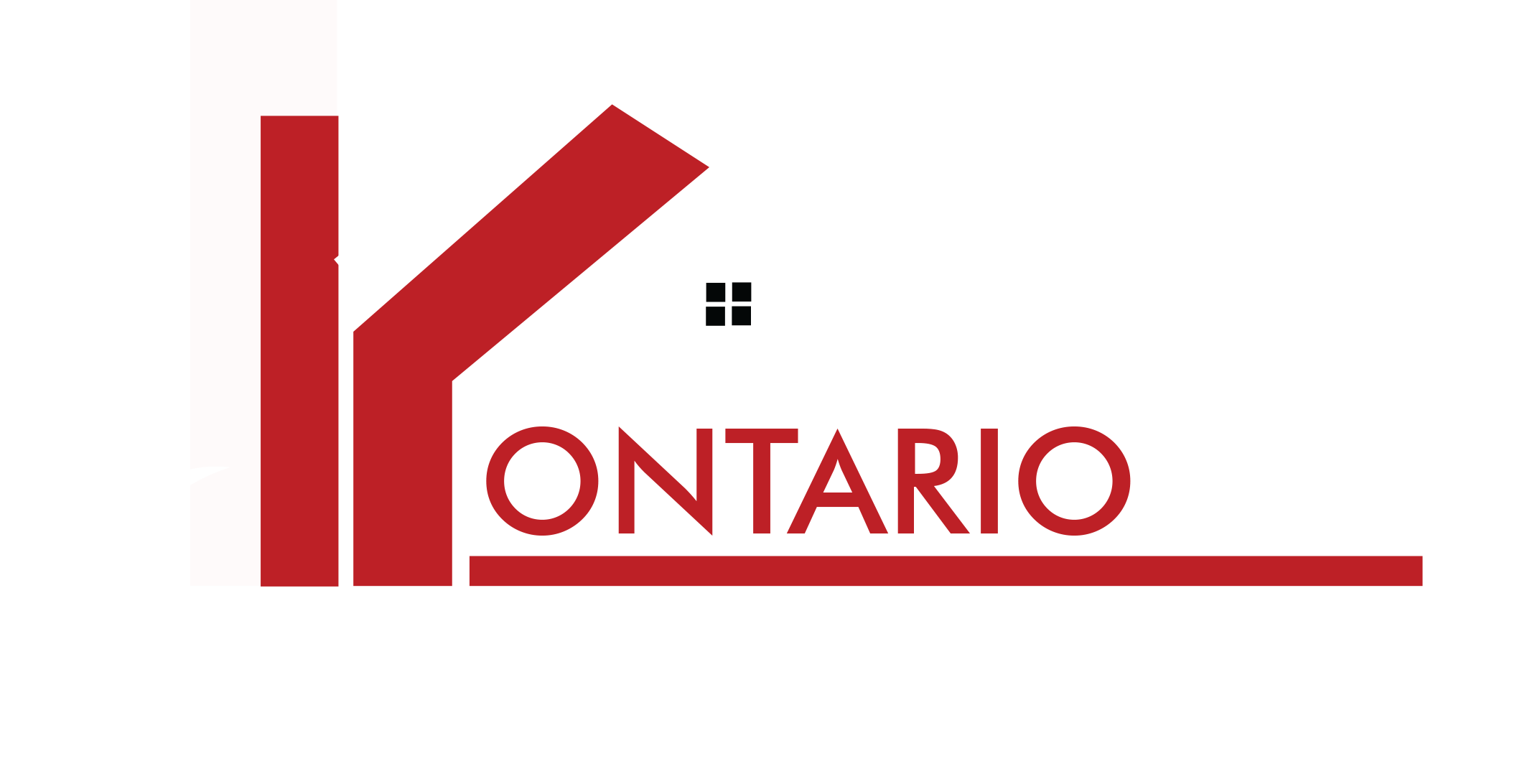Glenway on the Green is a new single family home development by Lakeview Homes currently under construction at 470 Crossland Gate, Newmarket. Sales for available units range in price from $1,029,990 to over $1,444,990. Glenway on the Green unit sizes range from 2520 to 4500 square feet.
Single Family Home
- Units
2 - 5 Bedrooms
Construction
2520 - 4500 SqFt
$373 per SqFt
| Community Name | Glenway |
| Building Type | Single Family Home |
| Ownership | Freehold |
| Selling Status | Selling |
| Sales Started | 3 Nov 2018 |
| Construction Status | Construction |
| Builder(s) | Lakeview Homes |
| Ceilings | From 9'0" |
| Marketing Company | Team 2000 Realty Inc, Brokerage |

| Sale Prices - Available Units | From $1,029,990 to over $1,444,990 |
| C.C / Maint | $0.07 Per SqFt per Month |
| Cost to Purchase Parking | |
| Cost to Purchase Storage | |
| Average Price per Sqft | $373 per SqFt |
| Co-op Fee Realtors |
| $30,000 with offer |
| $30,000 in 30 days |
| $30,000 in 60 days |
| $30,000 in 90 days |
Attractive streetscapes with mature trees are just one of the inspired features of Glenway in Newmarket that are sure to impress. Lakeview proudly presents an exclusive new release of 50′ and 55′ two-storey homes and 50′ detached bungalows. Distinguished architecture. Luxuriously appointed interiors. Meticulous craftsmanship in every detail. Discover all of the exciting “wow factors” that make Glenway Newmarket’s most prestigious new address.
