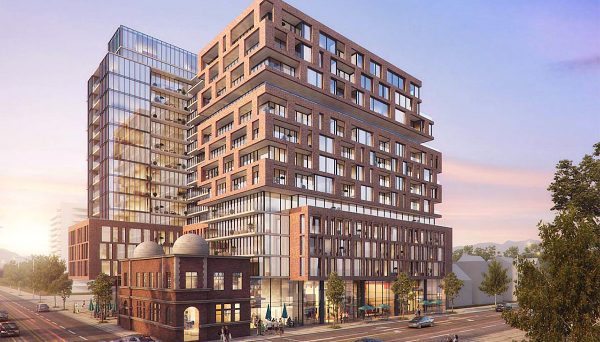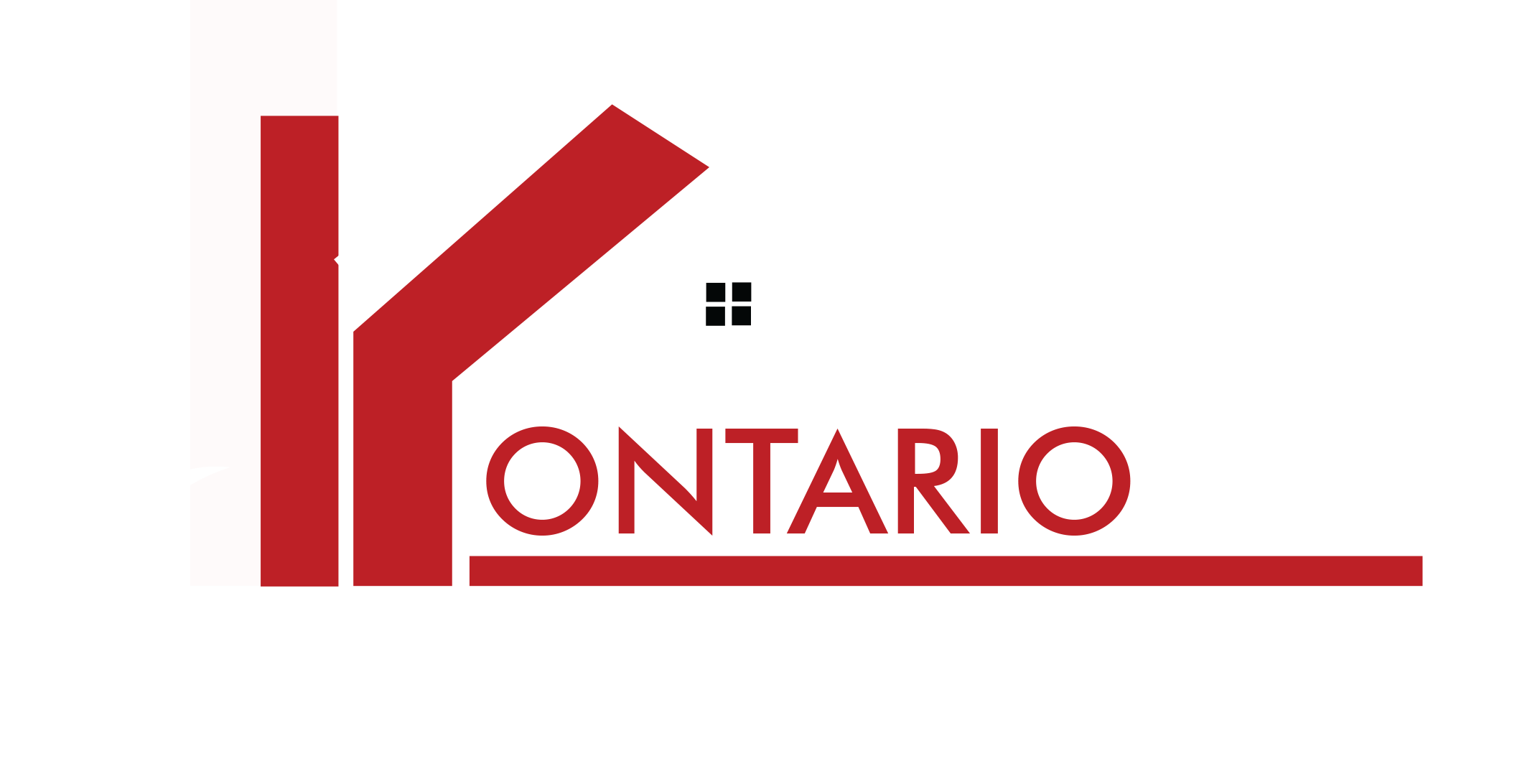Castleview Developments
The Low $600,000's CAD
500 Dundas St E, Whitby, ON L1N 2J4
2022



The Charlotte Condos will have a contemporary exterior with large windows and generous sized balconies in every unit. Ground floor suites will come equipped with patios to ensure that every resident will receive sufficient outdoor space. The area will be nicely landscaped with lush greenery and a garden to give it a homey feel.
The amenities you can find at The Charlotte just to name a few are an elegant party room with dining area, catering kitchen and comfortable fireplace lounge. Enjoy access to a beautifully appointed games room with billiards table and home theatre niche. A sophisticated entrance vestibule includes a heritage wall and door feature, as well as a tastefully furnished seating area in the lobby.
Investors can expect a wide range of bedrooms and unit sizes, which include:


The Charlotte Condos will have 74 parking spaces dedicated to residents and 15 spaces for visitors. Additionally, there will be 24 bicycle parking spaces to promote an environmentally-friendly mode of transportation.
Investors can also expect 59 storage lockers which will supply one locker for every suite. Indoor amenities will be on the ground floor and will have an entrance to the outdoor amenity patio.
The town of Whitby calls for a revitalization project that will transform the community into a vibrant hotspot. In the near future, there will be more mixed-use residential buildings, commercial space and an enhanced waterfront. This project will ultimately draw a bigger population to the area, increase job opportunities and provide an open space for residents and visitors to enjoy the scenic waterfront.
This area scores a 80 on its Walk Score. It is perfect for families as it has many local schools within walking distance from the development site including public, private, child care centres and high-schools. There are also many after-school recreational facilities nearby and continuing education for adults. Additionally, Durham College Whitby Campus is only a 5 minute drive away.
For those commuting to the city for work, highway 401 is up the street that will easily connect to highway 412 and 407. These highways will take residents to many cities in the GTA quickly and efficiently. For those without a car, Whitby GO Station is 5 minutes away and will take commuters to downtown Toronto in a mere 45 minutes.


The area is filled with restaurants, cafes, bakeries, supermarkets, boutique shops, banks and medical services all within walking distance. Lush greenery surrounds this area, especially by the waterfront, some of the nearby parks include Rotary Center Park, Robinson Park and Glen Hill Park.
There are also a number of parks that reside by the lake and will give residents the chance to experience the breathtaking views of the water, some of these parks include Lakefront West Park, Rotary Sunrise Lake Park and Kiwanas Heydenshore Park. Now is the time to make an investment in an affordable and thriving town.
